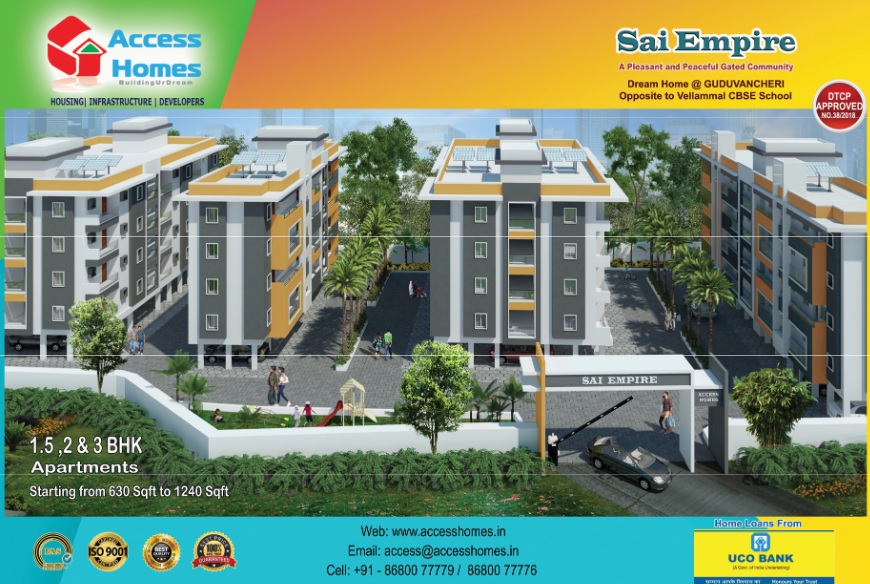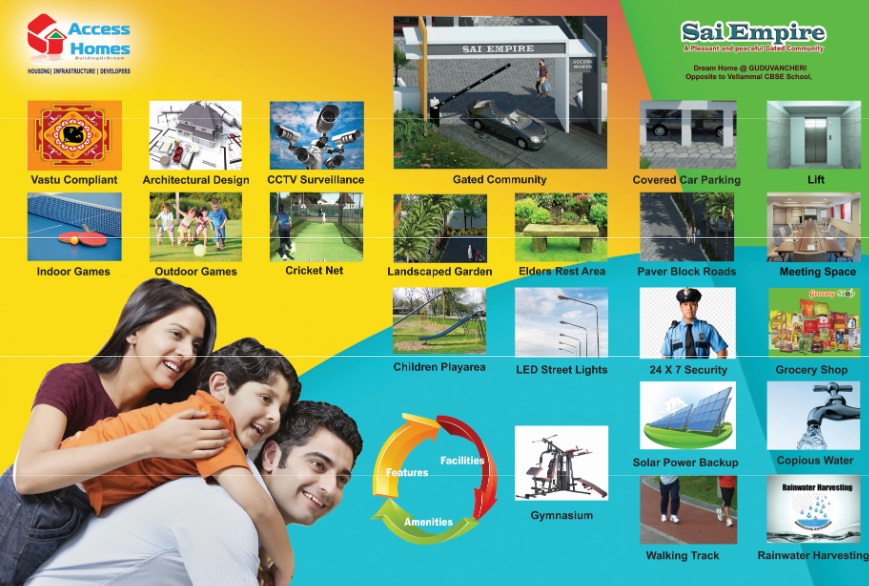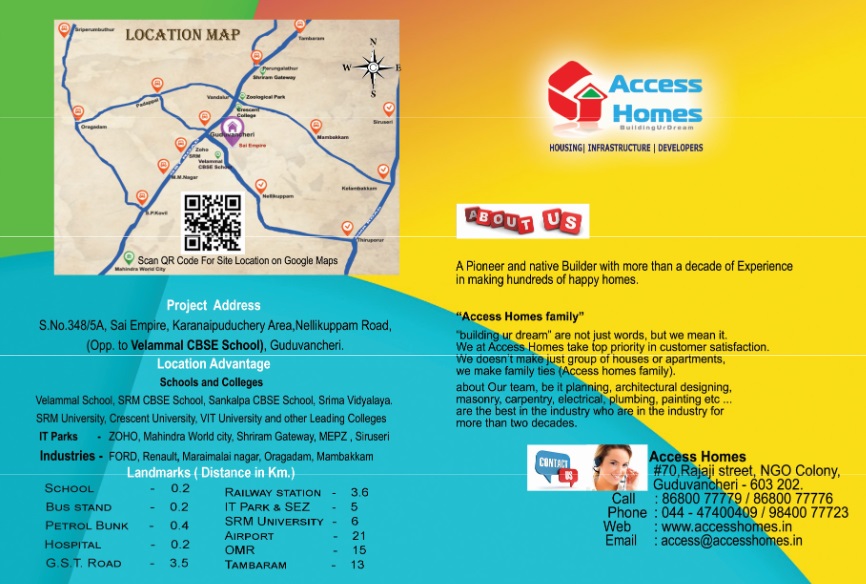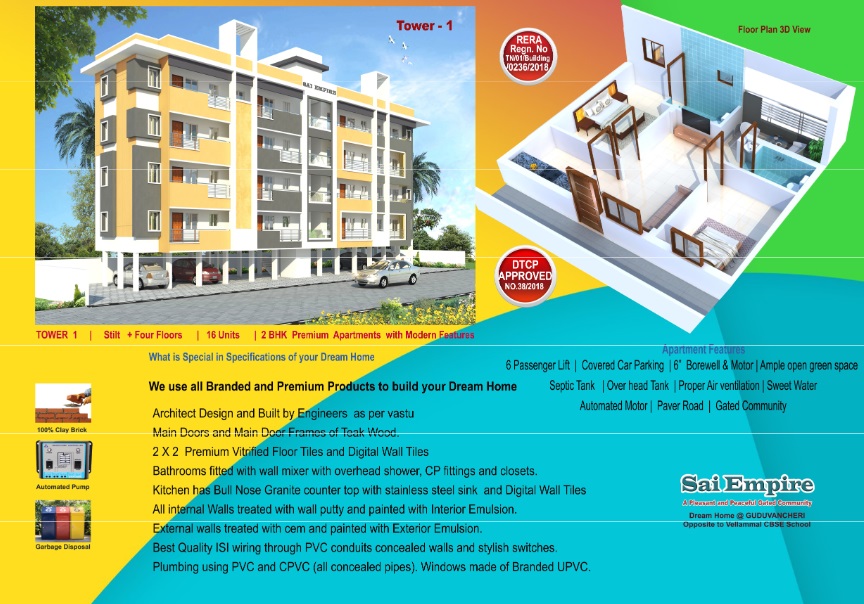Sai Empire
OVERVIEW
No of Units
48
Configurations
2 BHK and 3 BHK Apartments
Location
Guduvancheri ,Chennai
Possession
Under Construction
No of Floors
Stilt + 4
Sizes
693 sqft – 1076 sqft
Price
Rs.24.5 Lakhs onwards
No of Blocks
2
Amenities

GYM

SECURE HOME

COVERED CAR PARKING

LIFT
SPECIFICATION
• The flooring in living, dining, bedrooms, and kitchen will be of Vitrified tiles of KAG/Euro/Spaniso/Ceracon or equivalent. The flooring in balconies, toilets & wash area will be of anti-skid ceramic tiles.
• Kitchen will have first quality ceramic wall tiles for 2 feet above the platform level
• Toilet will have first quality ceramic wall tiles for 7 feet height from floor level
• Service areas will have ceramic tile for 4 feet height all around.
• Black granite of size 8’0”x2’0” will be provided. RCC platform will not be provided
• Porcelain sink/Stainless steel sink without a drain board will be provided.
Doors / Windows / Ventilators
• Main door will be made of teak wood frame with Teak panel door shutters.
• Bedroom doors will be made of teak wood or country wood frame with laminated shutters.
• Toilet doors will be made of PVC frames and PVC shutters.
• UPVC with sliding shutter will be provided with grill for all the windows and ventilator.
• All walls will be coated with putty and finished with emulsion paint
• Ceilings will be finished with OBD
• External walls will be finished with exterior emulsion paint of Asian/ICI/Dulux or equivalent paint or equivalent
• All other doors will be finished with enamel paint
• Windows and Ventilator grills will be finished with enamel paint.
• Three-phase supply with concealed wiring will be provided. The actual supply will be single or three phases based on the TNEB rules and regulations at the time of energizing the complex.
• Separate meter will be provided for each flat in the main board located outside the flat at the place of our choice
• Common meters will be provided for common services in the main board
• Split A/C provision with electrification will be provided in all bedrooms
• 3(three) nos. 15A plug points will be provided in kitchen & 1(one) no. 15 A point will be provided in Service area for washing machine.1(one) no. 15A point in each toilet for Geyser
• The wiring for 5A points will be of 1.5sq.mm rating adequate for equipments of capacity of 750W and 15A points will be of 2.5sq.mm rating adequate for equipments of capacity of 1500W. AC wiring will be of 4 sq.mm which can take up a capacity of 1.5 tones.
• All toilets will be provided with closet washbasin of Somany/Hindware/Parryware Or equivalent will be provided
• Dining will be provided with washbasin of Somany/Hind ware/Parry ware Or equivalent will be provided
• High quality chromium plated fittings of Somany/Hind ware/Parry ware Or equivalent will be provided
• TV point will be provided in Living room with concealed wiring provision.
• Specification are subject to change please take reconfirmation at the time of booking
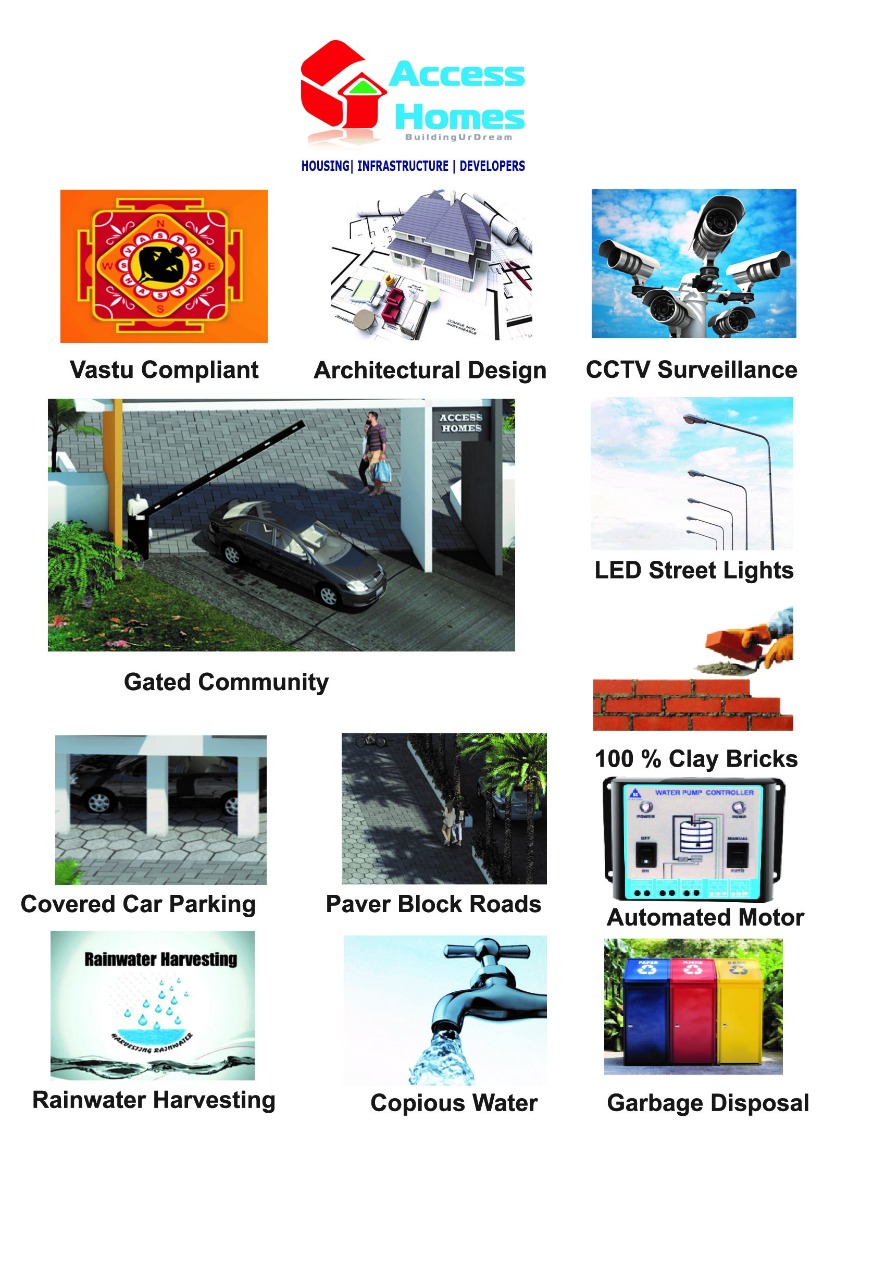
LOCATION
Call us on : 86800 77779 / 86800 77776
E-mail : access@www.accesshomes.in
